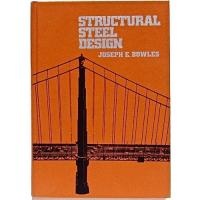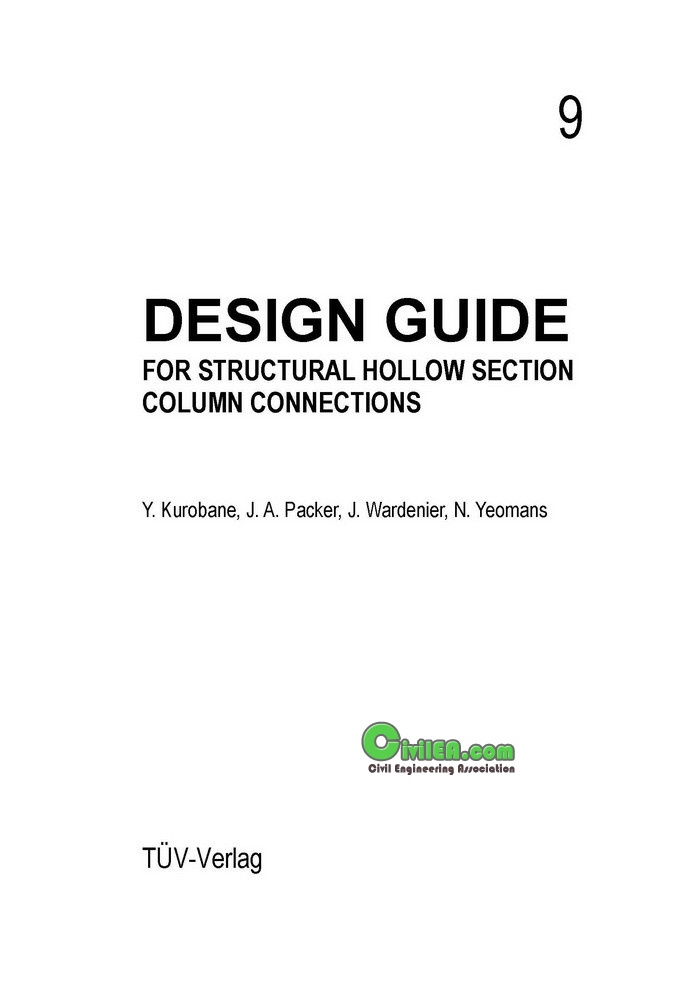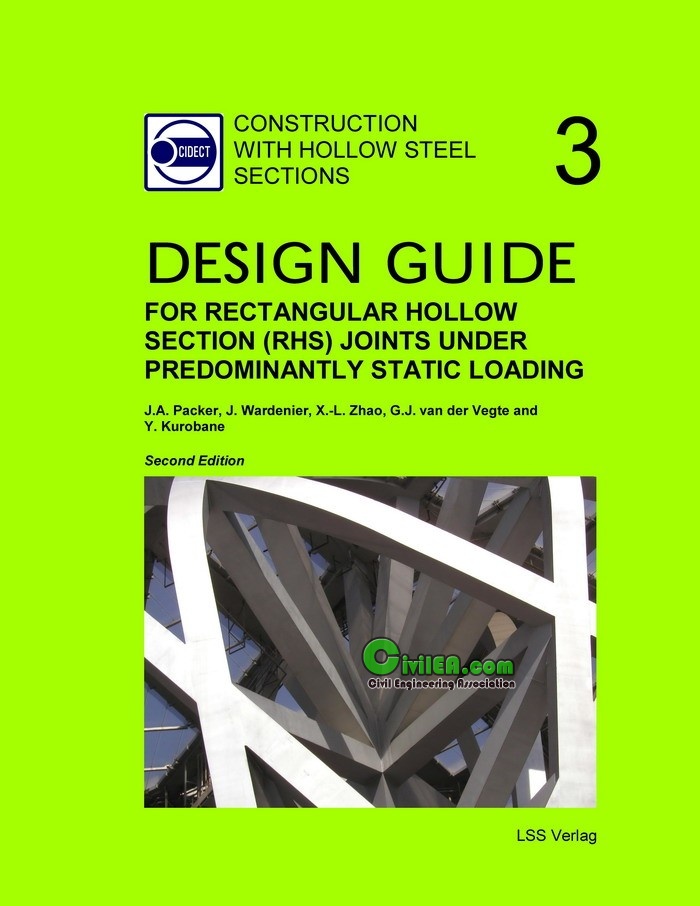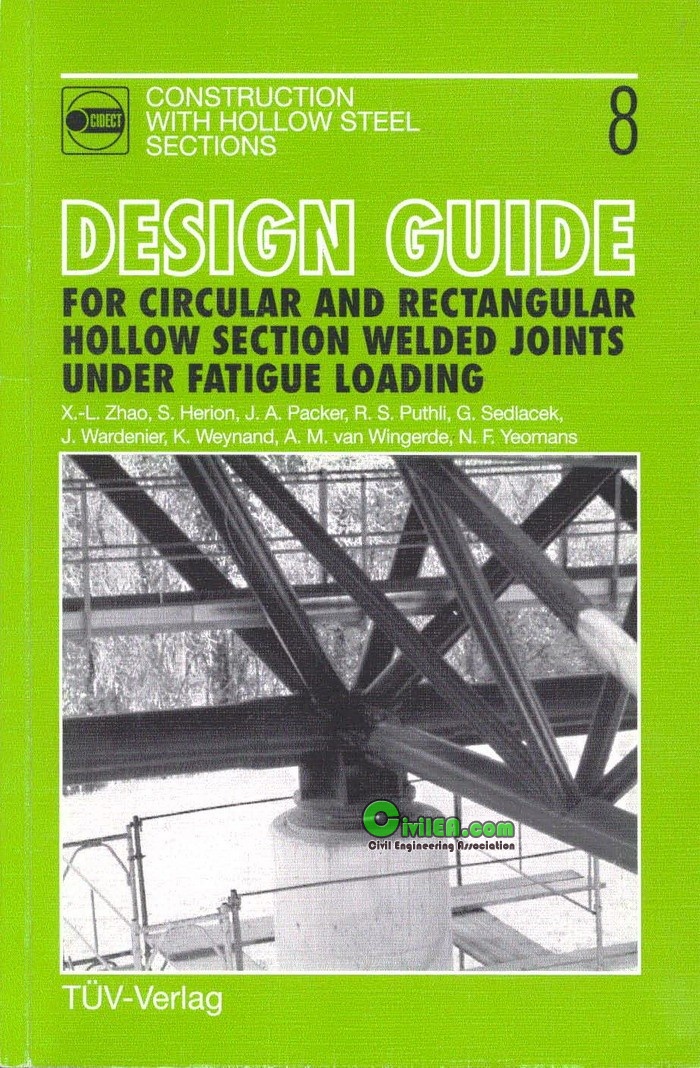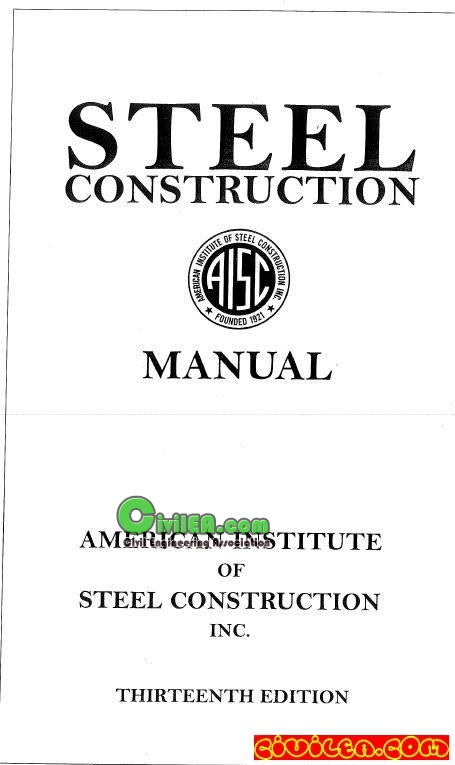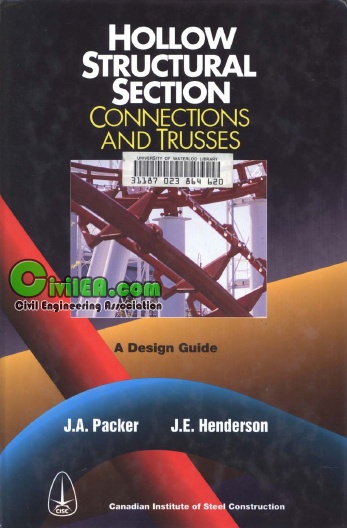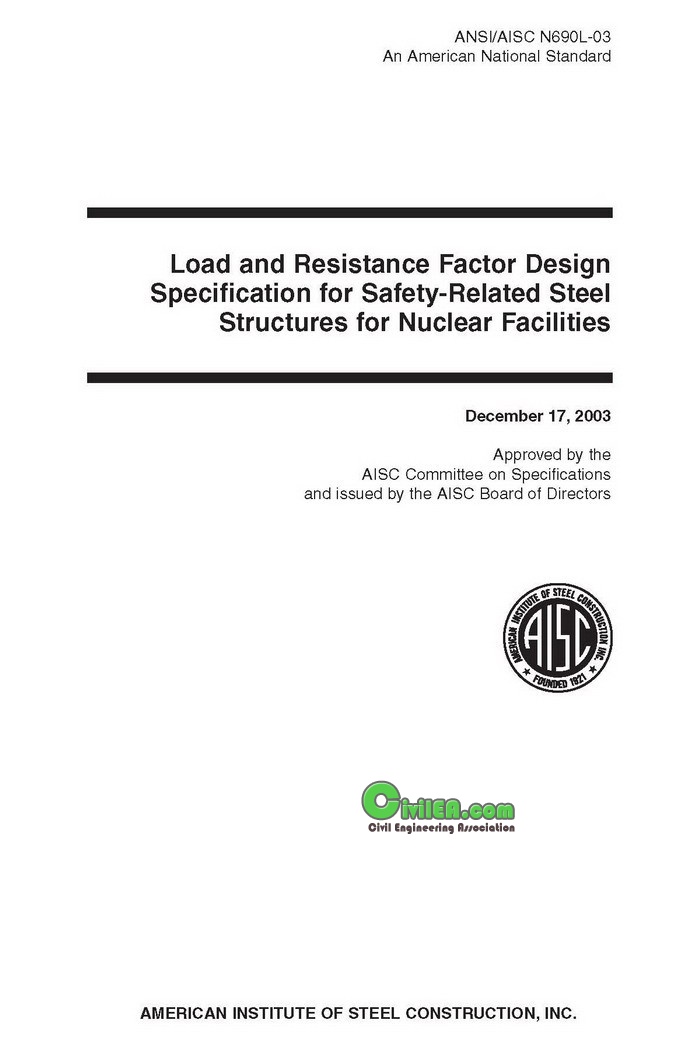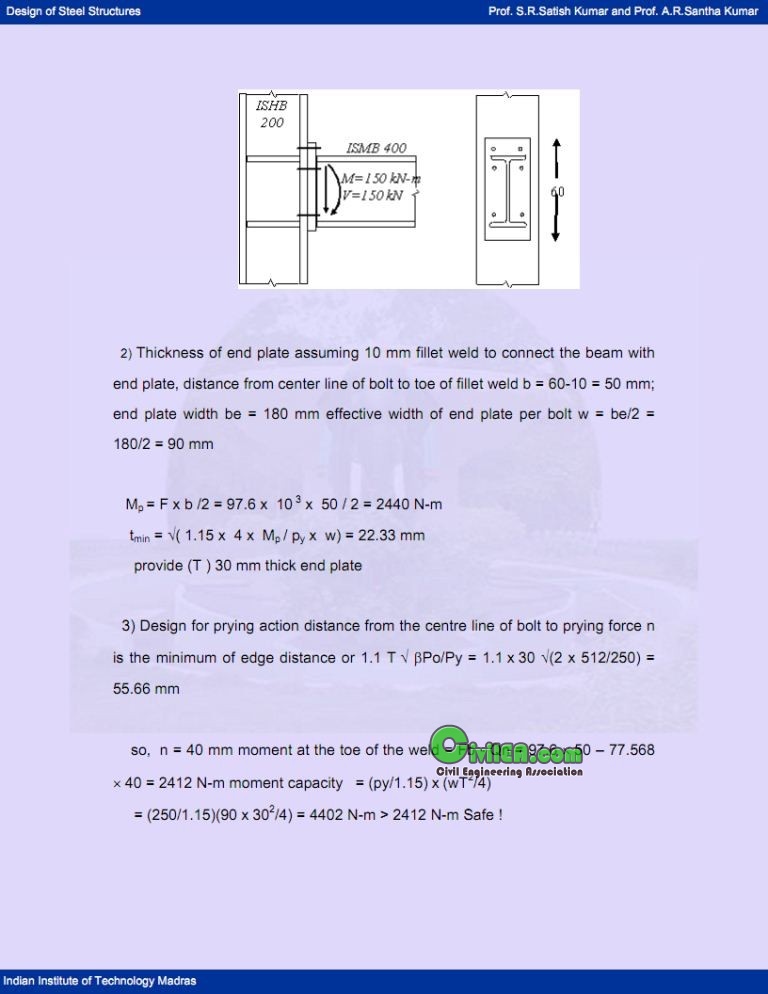منبع : ایران سازه , فنی لرن
طراحی سازه های فولادی به روش LRFD سالمون و جانسون
Steel Structures: Design and Behavior (4th Edition) By Charles G. Salmon, John E. Johnson

Publisher: Prentice Hall Number Of Pages: 1024
Publication Date: 1997-01-17
ISBN-10 / ASIN: 0673997863
ISBN-13 / EAN: 9780673997869
Binding: Paperback
به حجم 115.5 مگابایت
لینک دانلود :
یا
لینکهای دیگر از سایت
ایران سازه
Summary: The best steel design reference
Rating: 5
This book covers the basics and fundamentals of steel design in such a
way that provides a great reference for the structural engineering
student or professional. Possibly the best book you can find in the
field.
I've been using it since graduate school and through the years as a consultant in structural engineering.
Summary: The Standard
Rating: 5
This is simply the best book on steel design out there, and anyone
interested in learning the subject needs to read it. It covers the
crucial aspects of the AISC code in a unified manner and is quite
readable. The authors begin each topic in the book with the detailed
background mechanics behind the observed structural behavior and then
proceed to verify these ideas with experimental evidence. Next the
authors explain how the the code provisions result practically from
these ideas. Finally, the authors offer a number of solved examples in
design and analysis and explain the methods used to solve them.
This is exactly the way that a book on design should be put together.
The code is not a black box, but sometimes it can be presented as such.
In order to properly design or analyze a real building, you need a firm
grasp of the basic and not so basic principles of structural mechanics
and the empirical evidence that backs it up; you can't simply be a "Code
Monkey" and expect to do a whole lot more than determining if a W10x16
or a W10x14 should be erected. Salmon and Johnson really explain steel
structural engineering in this book, and if you make an effort to
seriously learn the material, you will gain tremendous dividends in your
understanding of these complex and interesting topics
Summary: Good book
Rating: 5
This book thoroughly describes design procedures with numerous examples
using both LRFD and ASD design, exactly what I need as an intern
engineer. Sometimes I find the examples difficult to follow when units
are not carried through and commentary left out; however, details are
plentiful enough to eventually catch on. The AISC Manual of Steel
Construction is constantly referred to and thus necessary to follow
examples fully (I broke down and purchased it). Lastly, readers should
be on the lookout for typos as I have spotted several
Summary: Still the Best General Steel Structural Design Book Available
Rating: 5
Given the available books on the market for general steel structural
design in the U.S., this is by far the best. The breadth of topics
covered is abundant without any sacrifice in depth of full backround and
commentary, which is sorely missing from other books of this kind. The
layout and presentation of information is very clear and readable.
Although a new edition covering changes in the industry since the last
publication would be greatly appreciated, the book taken for when it was
published is still very applicable for use now (despite reviews to the
contrary given below). Any competent engineer can adjust to changes in
industry standards as the base material given in the book is very solid
and sound.
The proof in the outstanding quality of this book is trying to use other
similar books in the market today, which generally fall short in
comparison.
Summary: steel structures: design and behavior - 4th edition
Rating: 4
Great book! Lots of theory and examples to support subject matter.
Unfortunately, sometimes the theory and layout of the book becomes
overwhelming. THE reference for P.E. exam
لینک دانلود :
Mirror
http://www.filefactory.com/file/1a8b47/__fc5b46c__via_gigapedia.info__.html
منبع : 4shared
دانلود آیین نامه - S16-01 Limit States Design of Steel Structures
S16-01 Limit States Design of Steel Structures
CAN/CSA-S16-01 Limit States Design of Steel Structures A National Standard of Canada (approved June 2003)
CSA S16-01 - Limit State Design for Steel Structures (update 1, 2003, Canada)
Note:
General Instructions for CSA Standards are now called Updates. Please
contact CSA Information Products Sales or visit www.csa.ca for
information about the CSA Standards Update Service.
برای دانلود اینجا کلیک کنید...
http://www.4shared.com/office/xMEpSeBg/CSA_S16-01_-_Limit_State_Desig.html
